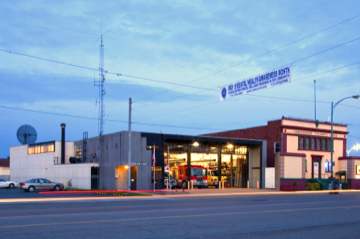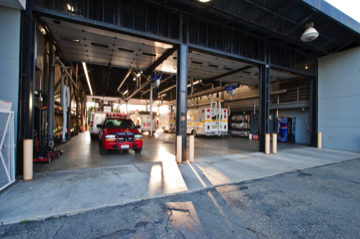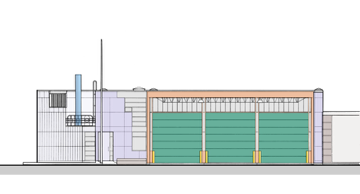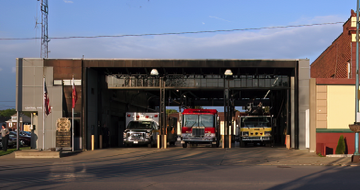The new building replaces a 19th century one-bay, two-story fire station. The new fire station became the central fire station for the city of about 20,000 inhabitants. The program envisioned spaces for five pieces of fire fighting equipment and room for two ambulances.
The site forms the end of the main street of the city (Union Street) and provides the principal gateway into the city from the exits off Route 17 — the Southern Tier Expressway — at the north end of the city.
Typically, for many small towns under urban renewal, the buildings at this end of the city were cleared for redevelopment and, unfortunately, then given over to gas stations.
To the south, the buildings are joined by a Knights of Columbus lodge. The property itself was very narrow, circa 55 feet at the street edge, and the north side of the site is splayed approximately 15 degrees to fulfill the requirements of a three-bay fire station and at the same time fill the demands for a drive-through apparatus room. The site had to be filled from lot line to lot line.
While the buildings could have been moved further to the east of the site, it would have produced visibility problems as well as access difficulties onto Union Street. In order to satisfy the program, it was necessary to stack the support functions on two floors. The initial scheme even proposed locating the support functions on three floors. The idea for the scheme is, basically, to treat the apparatus room as much as possible like a large shed, or a light roof structure, supported by two thick walls, one of the thick walls housing offices, bunk rooms, etc., and the other, equipment and gear.
Central Fire Station
542 N Union St, Olean, New York





Bruce Coleman, top and left middle
Eduard Hueber, bottom left and right
Caption picking up highlights of missing text
Caption picking up highlights of missing text
1
1980