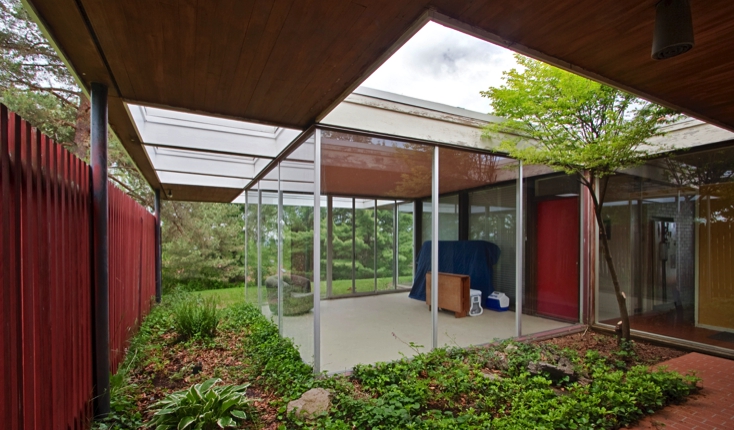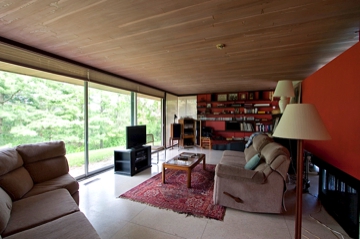1
Melcher House
Fayetteville, New York



Top: Entry court from the south. The sun porch was originally screened in.
Bottom: Approach from the south. The current owner added the swimming pool to the right of the photo.
View of the living room showing the terrazzo floor and the expansive feeling of the glazed wall.
Eduard Hueber, all photos
W D Melcher was a pastor of the First Methodist Church, and one of the founders of Hendricks Chapel on the Syracuse University campus. This is the third building Seligmann designed and constructed, this at the age of 28. The 1836 sf house sits atop a drumlin in Fayetteville, New York. The house has beautiful views to the north over the gently-rolling terrain.
Preliminary drawings show a two-story scheme, but the one-story built version is much more elegant. Steel framing, slab on grade and wood ceilings are more in line with Richard Neutra than the typical Syracuse house. The shift to steel as the primary structural system allows for a much more delicate scheme. Such delicacy will become a significant aspect of Seligmann’s later work.
The entire roof forms a 54’ square in plan. Floors of terrazzo and brick reinforce the spatial transparency of the plan. 8’ x 6’ sheets of 1/4” plate glass are remarkable considering the harsh climate of Syracuse, but the solar gain overcomes the heat loss and “it’s very comfortable” according to the current owner. The approach is from the south and is deeply shaded with a screened (now fully glazed) sun room.
1956

