Bradley House
Corning, New York
1
1955
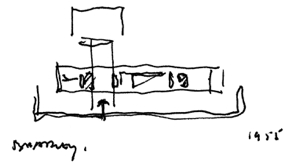
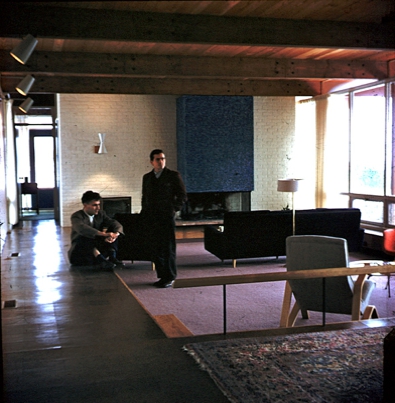
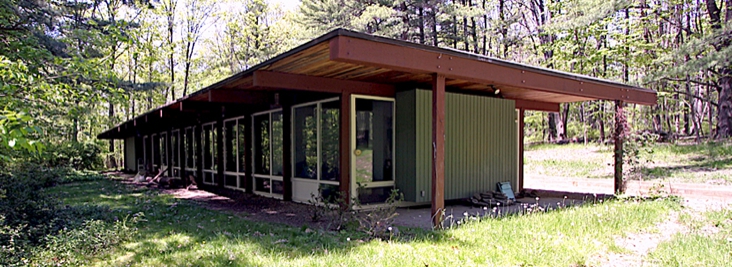
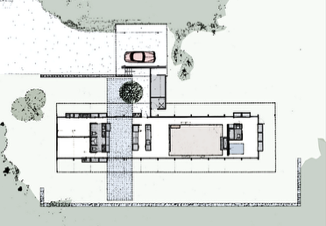
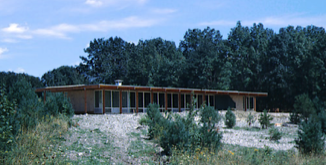
Middle: Original floor plan
Bottom: A photo taken by Seligmann, shortly after the completion of the house. (Salvaged from a dusty slide.)
Top: The house today. Except for the green end wall, mostly intact.
Bottom: A rare photo of Seligmann and Mr Bradley undoubtedly admiring the elegance of the structural frame and purple carpet.
As a recent graduate, Seligmann worked in the office of Sargent, Webster, Crenshaw & Folley in Syracuse. The firm, no longer in practice, was a large firm that did extensive work in the educational market. The firm secured the commission for a number of schools in Corning, New York, home of Corning Glass. Seligmann was put in charge of new Corning office and moved to the city. The Bradley house resulted from a meeting with an executive at Corning Glass.
The building employs a simple wood post and lintel frame mounted on a slab-on-grade with infill of either glass or deep wall cabinetry. Interior partitioning stays clear of the long exterior walls allowing for circulation along the edge. There is a cross band or zone that connects specific components of the interior to the exterior. This is a clear statement of structural expression and spatial interpenetration.
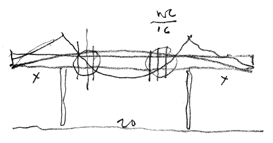
Top: Seligmann's plan diagram—just like the plan to the right.
Bottom: More revealing of his early interest in Miesian design is a moment diagram that explains the structural rationale.
Eduard Hueber
Werner Seligmann
Jean Seligmann