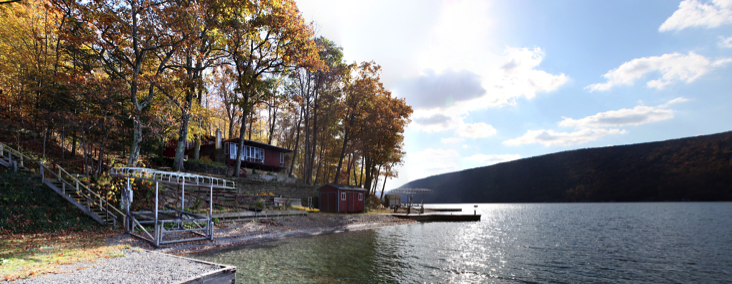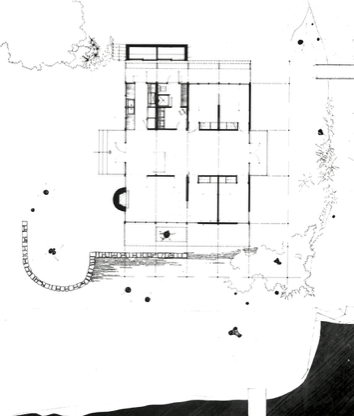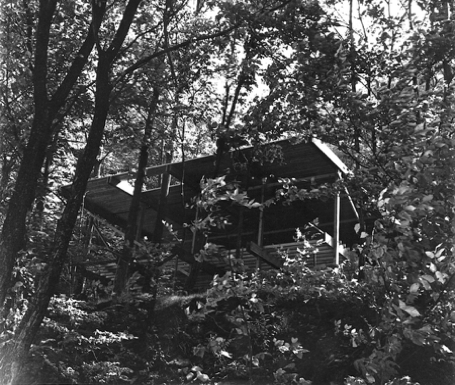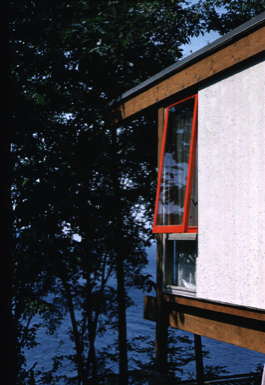
Higgins House
Skaneateles Lake, Skaneateles, New York

1954
1


Bruce Coleman
Werner Seligmann, bottom center and right
One of a compound of summer homes for a family, overlooking Skaneateles Lake in the Finger Lakes region of upstate New York.
A simple pavilion, constructed of wood, is set on a small earthen plinth with a stone retaining wall. The house is divided into three functional and spatial zones, while it is structurally grained in the direction of the view. The bedrooms, kitchen and bathroom are located in the rear zone, while the living area faces the lake. A central space cuts through the middle, from side to side, with the entry, dining and recreation area. The spatial swath is a strategy that will appear in a number of later Seligmann projects, including the next project, the Bradley House of 1955.