From 'anti-space' to urban space
The year of the Nordweststadt competition, 1958, was in the middle of the Eisenhower era. The city of St Louis was priding itself on a vast and futuristic new housing development—Pruitt-Igoe—designed by famous architect, Minoru Yamasaki. The eventual devastation brought about by Robert Moses-induced urban renewal had not yet spread nationwide. Jane Jacobs’s The Death and Life of Great American Cities, had not yet been published. And the Smithson’s design for the ill-fated Robin Hood Gardens was still 14 years into the future. It was still an era when Mies’s banal, graph paper master plan for IIT went unchallenged and Le Corbusier’s master plan for Saint-Dié was epitomized by city planners as the prototype of the future city. As late as 1969, one Cornell urban design professor still argued that “Europe is fantasyland, America is realityland.”
So it is not surprising that the proposal for Nordweststadt, a neighborhood in Frankfurt, Germany, demolished during the war, would reflect views about urban design prevalent at the time, especially since the 28-year old Seligmann designed the project in association with two senior architects.
But, since Seligmann was born and raised in Europe—fantasyland—he was also quick to recognize how desolate and empty cities were becoming by the loss of defined, urban space—and the resultant Anti-Space. “Anti-Space is not friendly. It has a placeless melancholy and alienation built into it.”*
By the time of receiving the commission to oversee the urban renewal of Binghamton, New York, starting in 1967, Seligmann had done a complete turn-around and promoted the return to a dense urban fabric for the downtown core, with deliberate piazza-like open spaces to set off Binghamton’s superb, historic buildings. There would be an enclosed galleria connecting urban landmarks and a developed waterfront promenade reminiscent of his times in Zurich, or, at that time, under construction along the Charles River in Boston.
In 1968, the urban design studio, led by Colin Rowe, had taken on the redevelopment of Buffalo as a large, commissioned, class project; but, early designs seemed to lack a purpose, other than “tinkering with blocks.” When Seligmann shared his developing master plan, which resolved many of the same urban issues, it provided the final impetus to the development of the, now famous, “Buffalo Plan.” And that plan, in turn, established design strategies that were utilized for Colin Rowe’s sector of the Nolli Plan—part of the Roma Interrotta exhibit of 1978.
It all started here.
*Steven Peterson, Space & Anti-Space

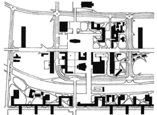
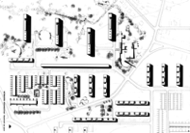
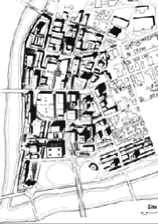
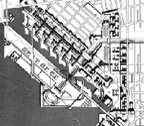
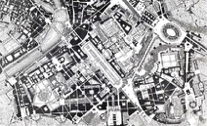
x
Master plan for IIT 1941
Mies van der Rohe
Master plan for Saint-Dié 1945 Le Corbusier
Nordweststadt 1958
Binghamton, NY 1967
Buffalo, NY 1969
Roma Interrotta 1978