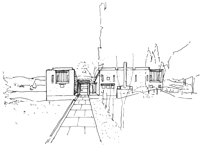
ix
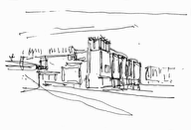

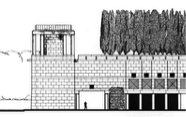
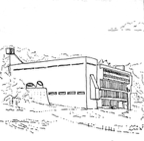
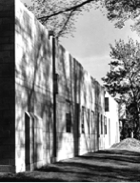
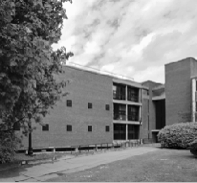

Fortress walls
It is not surprising that Seligmann gravitated away from the Miesian open plan, as is implied in his early houses, such as the Bradley House. Even Le Corbusier, in spite of the dogmatic insistence of the Five Points, after Villa Savoye, returned to ground-plane houses with deep structural walls. As Steven Peterson would argue in A Mies-Conception of Idealized Space, there is something inherently unsatisfactory, and perhaps uncomfortable, about undefined space, whether it be a home, such as the Farnsworth House, or a vast urban space. The fenêtre-au-longeur, the plan-libre and pilotis were to be relegated primarily to office buildings.
As early as the Beth David Synagogue of 1963, Seligmann had already been intrigued with the deep, sculpted wall that makes up the 120-foot long, west elevation. Similarly, at the Science Building, of the following year, Seligmann placed equal importance to the solid, sculpted brick wall that faces the campus, as he did on the taut glass wall of the west elevation. In addition to the proportionally small windows, and the lack of windows altogether on the top floor, we find vertical, slit windows, which further enhance the mass of the masonry.
In a sketch for the final version of the Rosefsky House of 1967, Seligmann limited the fenestration of the entry wall to consist only of vertical, slit windows.
But, it is in the competitions where we see the greatest emphasis on fortress-like walls. In the few remaining drawings for a new community facility for Monroeville, Pennsylvania, we find not only suggestions of a Saracen fortress, but the ground plane is formed into a massive berm, as though to suggest earthworks and a moat, with trees on top, reminiscent of the city wall surrounding Lucca. But the berm is just that, a pile of dirt.
In the proposals for the Arizona Historical Museum and the Prinz-Albrecht-Palais, we achieve the final culmination: deep walls that contain their own network of internal spaces, and in both cases, walls that have a deliberate Janus effect—severe and foreboding on the outside, and cool and protected on the inside—oases from the world around. It is not surprising, that Seligmann, in seeking historic and cultural precedents for the fortress walls, included the monastery of La Tourette, suggesting it, too, may have been inspired by an imaginary Saracen fortress.
Beth David Synagogue 1963 west wall
Science Building II 1964 east wall along building entrance
Rosefsky House 1967 scheme 3
Arizona History Museum 1984 competition entry
Monroeville Civic Center 1982 competition entry
"La Tourette" 1961
Le Corbusier
Prinz-Albrecht-Palais 1983 competition entry
elevation detail and cross section through deep wall