From Miesian to Wrightian—the first decade
For an architect who frequently is associated with the work of Le Corbusier and Frank Lloyd Wright, it may seem surprising that the earliest projects of Seligmann demonstrated a decidedly Miesian influence. The Higgins House of 1954 and the Bradley House of 1955, although constructed of wood, feature a floating roof and an interlocking plan, loosely reminiscent of the Barcelona Pavilion. The Melcher House of 1958 maintains the flat roof, but introduces metal columns.
While the Singen Cultural Center competition entry of 1959 is more reminiscent of one of Mies’s courtyard houses, the long elevation is noteworthy for two reasons:
• first of all, it seems to anticipate Mies’s 1968 design for the Berlin Neue Nationalgalerie; but,
• more importantly, it becomes the roof datum for the Interfaith Chapel of 1963, on which large forms such as skylights, and the roof form of sanctuary space below, are heaped on top of the otherwise-flat roof.
Seligmann, when he was employed by Sargent Webster Crenshaw Folley (SWCF), around 1957, was assigned to head their Corning, New York office. There he was struck by the fantastic roof forms of the Corning glass factory ventilators. Exaggerated roof forms in the form of oversized or multiple skylights, or ceremonial spaces below, became one of the indicators of the early Seligmann style, and would return in several projects, and influence the cross-sectional massing of the Wheaton Triangle competition entry and its contemporary, the Beth David Synagogue.
The Miller House of 1964 still has remnants of the flat roof with object on the roof, but, the post and beam approach of the Miesian houses has disappeared and instead one can see influences of Frank Lloyd Wright’s Fallingwater in the plan arrangement; and this provides a lead-in to the next phase—the design of the Science Building at SUNY Cortland.

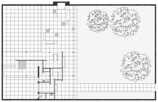



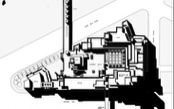

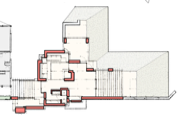
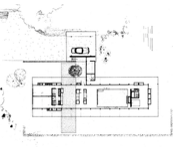
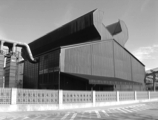
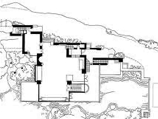

iv
Higgins House 1954
Bradley House 1955
Courtyard House,
Mies van der Rohe
Barcelona Pavilion,
Mies van der Rohe
Singen Cultural Center competition entry 1959
Cort Lanes bowling alley 1961
Corning Glass factory, typical roof ventilator
Interfaith Chapel 1963, first use of massive roof form
Wheaton Triangle 1963, first use of stepped cross section
Beth David Synagogue 1963, use of stepped cross section
Fallingwater 1936
Frank Lloyd Wright
Miller House 1964, abandonment of Miesian influences