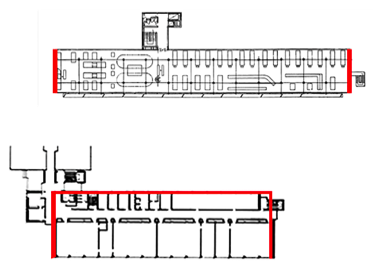
v
Science Building II
It would be simplistic to suggest that the Science Building was intended to be another factory at Saint-Dié, even though an elevation of the factory hung over Seligmann’s desk, and among the early designs for the Science Building there was even a version that included a brise-soleil—never mind that the Saint-Dié factory faced southeast and the Science Building glass facade faced due west.
At Saint-Dié the facade treatment for the two, long elevations is similar, consisting of wood sash with glazing deep-set into the frames. Stripped of its brise-soleil, there is something ordinary about the elevations, notwithstanding the use of the Modulor to enliven the mullion spacings. In terms of plan, Saint-Dié employed the rubble end-walls first seen in earlier projects, such as Maison Cook, even though in the case of Saint-Dié the parallel walls were a city block—270 feet—apart.
For the Science Building, there were four points of departure that give it its distinctive Seligmann flavor:
• A desire—no, an obsession—to treat the glazing as a taut skin, stretched across the length of the facade. This suggested steel sash, instead of wood, and even then customizing the frame detail to create the flushest condition possible, even going against the advice of the manufacturer.
• The introduction of the clamp-shaped plan, in which the side elevations and back elevation are treated similarly as deep masonry walls, visually allowing the taut membrane to be held in tension.
• A deliberate contrast to the glass facade, by treating the “back” wall as a deep masonry solid, with fenestration cut out of the masonry. This was partially a response to the indifferent design of the existing science building by SWCF, which treated its north and south elevations identically.
• The disintegration of the corners and the treatment of the ribbon of glass on the first floor, were direct influences from Frank Lloyd Wright’s Fallingwater.
Glass curtain walls were hardly new in 1963. Perhaps the best-known at the time was the Walter Gropius design for the Bauhaus at Dessau, of 1926. But there the glazing was simply a neutral form of enclosure; it didn’t suggest a tension, as in the prescient Equitable Building, designed in 1943, by Pietro Belluschi, or the “pulled mozzarella” of the white, exposed slabs, as at the Colonia Marina by Giuseppe Vaccaro of 1938.*
*Although it is not verifiable if these sources were known to Seligmann, it is almost certain he knew of them. The Belluschi was published in every architecture magazine at the time, between 1943 and 1950, and made the cover of Architectural Forum. In addition, friend and colleague, Colin Rowe, according to The Urban Design Legacy of Colin Rowe, had been a great admirer of the Italian Neo-fascist architects.
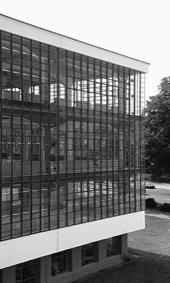
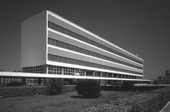
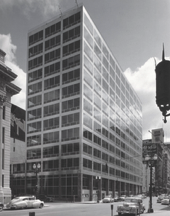
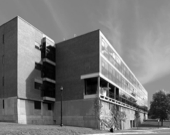
The factory at Saint-Dié 1951 Le Corbusier
The Bauhaus 1926
Walter Gropius
The Equitable Building 1943 Pietro Belluschi
Science Building II 1964
Colonia Marina AGIP 1938
Giuseppe Vaccaro
Science Building II 1964, both plans to the same scale