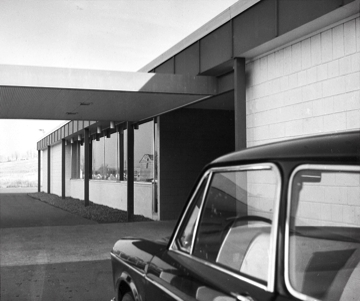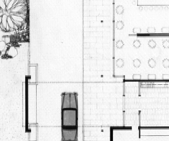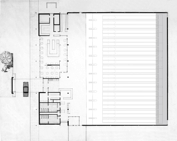The Cort-Lanes building is an especially intriguing variation: while its articulation of structure and wall is superficially Miesian, its relationship to the Case Study Houses is more evident. Rotational rather than linear and symmetrical, its plan organization is more De Stijl than classical (quite a feat in a bowling alley!). And, again like many of the Case Study Houses, it’s a steel frame building—Seligmann’s first in a commercial building—with an exposed system of very thin, rectangular steel columns.
The 1950s, Part 2:
Learning Architecture in the US, via Italy
If Arts & Architecture influenced the early work of Werner Seligmann, in form and material and cultural integration, I suspect that much of what distinguished Werner Seligmann in design and pedagogical philosophy could be traced to the combination of a couple of years spent in Texas and to the three years of Spazio's publication.
Although also emphasizing architecture as one among the arts, the case of Spazio magazine—its full title, in English, was Space: Review of Arts and Architecture—was quite different from Arts & Architecture in its modernist affiliations. It became clear from the beginning of the postwar period that Italy was going to need to distinguish itself from the stiff, functional determinism that was driving the polemics of various international modernisms. Devastated politically, economically, and environmentally at the end of the Second World War, Italy was left with very few resources other than its past. And so, despite the arguments of the northern European modernists, especially those in Germany, disavowing the past was not a good option. Moretti and many of his Italian contemporaries saw Italy’s architectural and artistic heritage—combined with a few carefully curated examples of traditional architecture from around the world—to be the ideal foundation for developing a “truly modern” architecture that could be situated not only in the region’s cultural and esthetic contexts, but also an architecture that could expand upon the significant esthetic developments of the past. This alternate-modern architecture would have inextricable ties to the visual arts, reinforcing its connections to the sophisticated systems of perception and interpretation—and therefore the viewer and user—that had been evolving over centuries.
Into this world arrived Spazio, directed and edited by the enigmatic Roman architect Luigi Moretti. Whereas most architectural magazines would present recent buildings with occasional commentary, Spazio was dedicated to presenting contemporary architecture—both built and unbuilt—in the context of contemporary developments in the fine arts along with provocative essays suggesting that modern architecture could derive intellectual intensity and an expanded formal capacity from the arts, crafts, and buildings of past masters as well as of unknown artisans. For Moretti, this included especially the architecture that was roundly condemned as decadent by most European modernists: that of the late Renaissance and baroque periods, especially in Italy.




Fig 4 Cort-Lanes, Cortland, NY, 1961, photo of entry, plan, plan detail, rendering.
As with the Case Study Houses, this bowling facility draws the auto into the project while opening the interior spaces both to the exterior and to the “field” of lanes.
Werner Seligmann
Introduction page 4