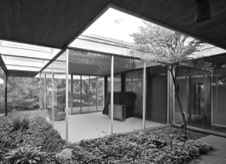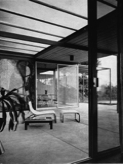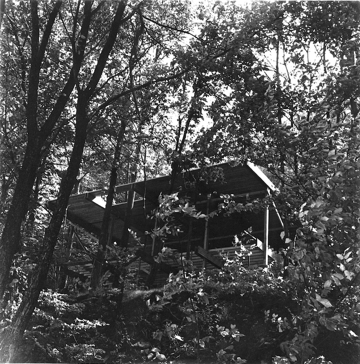Furthermore, the magazine championed a distinctly West Coast species of modernism that united the burgeoning car culture with that of the courtyard garden. Most buildings had a Neutra- or Schindler-esque feel to them including, of course, those by Neutra and Schindler. They were often single-story timber or steel framed structures with virtually flat, marginally gabled, or shed roofs, with large overhangs for sun control and fluid interior-exterior spaces connecting driveway to house and house to garden. The magazine even made occasional forays into other centers of temperate modernism, south into Mexico and Brazil and west to Japan and Australia.
What was most notable, especially to Seligmann as he was beginning his architectural education, was the Case Study House program, initiated by Entenza in 1945. These were to be moderately sized, relatively inexpensive houses, and without too much site specificity so as to suggest prototypes for post-war housing, capable of being repeated or even multiplied, with simple site modifications. The Case Study Houses were speculative in nature, and the carefully selected slate of architects, many with significant reputations on the West Coast, but limited exposure elsewhere, were free to explore the formal, spatial, and material issues they felt were demanded by the “truly” modern home. For example, Case Study House 9 (Entenza’s own home), completed in 1949, was designed by Charles Eames and Eero Saarinen. In additional to its unique spatial and functional arrangements, it was especially innovative in using a panelized construction system in combination with a pinwheeling steel frame. It shared a site with the renowned Case Study House 8, Charles and Ray Eames’s own house.
In the magazine, the houses would frequently be preceded by months of “teasers”: plans, renderings, material pallets, and occasional construction details. It was possible to follow a house through several states of revision. After its construction—if construction happened—each of the built houses was open to the public for up to two months. The program undoubtedly had a major influence on generating a clientele with a taste for modern residential architecture.
The Case Study House program touted open spatial configurations ostensibly reflective of the modern American’s notions of the blurring of public, semi-public, and private space, with asymmetrical, dynamic planning strategies throughout. As prototypes, they differed significantly from the post-war houses of architects like Gropius and Mies, whose projects were either based on manufactured housing, as in Gropius and Konrad Wachsmann’s Packaged House proposal, or, in Mies’s case, on high-density solutions, comprised of either urban high-rise dwellings or towers combined with townhouses.
The influence of the Case Study Houses on the early houses of Werner Seligmann is quite clear. Miesian symmetry is consistently subverted by circulation and site. The directional, rhythmic expression of structure, typical of the Case Study examples, contrasts with Mies’s determination to keep floors and ceilings flat and possibly gridded. The construction photo of the Higgins House, for example, reveals a distinctly Neutra-esque demeanor: aspirations of lightweight steel construction, and a plan organization more Palladian than otherwise. Given his predilection for the materials and configurations of the Case Study Houses, it's certainly no coincidence that Seligmann’s Melcher House (1958)—where he was finally able to incorporate a steel structure—displayed many of the same design and detail features as Craig Ellwood’s Fields House (Case Study House 18[b]) of the same year.


Fig 2 Higgins House, Skaneateles Lake, 1954, construction photo
Fig 3 left, Melcher House, Fayetteville, NY, 1958
right, Craig Ellwood, Fields House (Case Study House 18[b]), Beverly Hills, CA, 1958.
Werner Seligmann
Eduard Hueber
Marvin Rand
Introduction page 3
