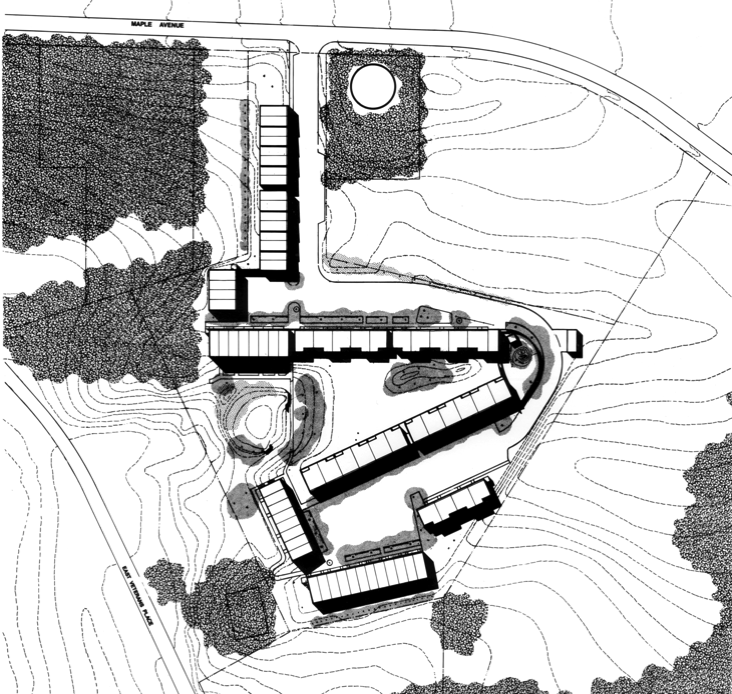1
Maple Ave Housing
Maple Ave, Ithaca, New York
Eighty-seven units of low- and middle-income housing on a rural site near Cornell University. Just down the hill is an apartment complex by Marcel Breuer.
The construction utilizes the same prefabricated sections as does the Elm Street site. The site strategy conforms to the client’s dictate that vehicular circulation be to the perimeter and units open onto an open area with pedestrian circulation. The site drainage requirement leads to a holding pond which is treated as a major landscape feature. At the “hinge,” a small recreation area for children is provided, and is designed as a bas-relief on the landscape.
The Elm Street portion of the project was much bigger, had a remarkable 500-foot long building at the top of the hill, and a sloping site with terraced units. As such, it received the most attention and acclaim. The Maple Ave site, however, had its own advantages and charm. The difficult site configuration with a narrow entry opening onto a broader area became known as the "racquet ball paddle” or the “tennis racket.” The liability was turned to advantage by producing a clear entry to the development, opening onto a view of the larger portion of the project.
It also produced units which had their entry on one side, the parking side, but allowed for internal circulation that moved in the direction of the view. A sizable portion of the site remained open, landscaped with views to the west down the gently sloping terrain and on to the other side of the valley. The project became heavily populated by Cornell University graduate students and their families.
1972
