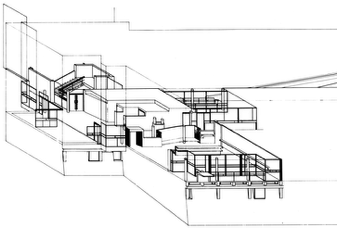
Science Building II (continued)
To refer to the glass facade of the Science Building simply as a curtain wall is missing its real essence. The taut facade would appear again in the Administration Building for Willard State Hospital, although there the glazing is pulled forward and achieves a different effect, inspired by the study model—as though a sheet of plexiglas was placed in front of the structure, rather than flush with the structure. This effect was also proposed for the unrealized, sprawling Willard Rehabilitation Center.
Seligmann was as intrigued with the solid wall, as he was with the glass wall. After all the solid wall was the public side that faced onto the campus, and defined its western edge. This was a harbinger of increasing interest in fortress-like walls, as we will explore further down. At the Science Building masonry openings were kept proportionally small and windows were avoided altogether at the third floor, adding a sense of weight to the brick, and giving a sense of serenity to the botanical garden area in front of the wall. And yet, the weight of the masonry hovers over a thin slot of basement windows, in a deliberate almost-Mannerist fashion.
Unlike its box-shaped, later cousin, the Willard Administration Building, the Science Building deliberately eroded the corners—volumetrically and for the glazing—a logic that can only partially be justified by the manner in which to link to the existing building. To further reinforce this erosion of the box, the plan was sheared along the corridor into two discrete volumes. And reminiscent of Wright’s Larkin Building and Seligmann’s competition entry for Wheaton Triangle, it was felt that every turn in the plan justified a separate, vertical window-less volume.
There are so many other intriguing issues one can ponder at the Science Building: the splayed—almost Medieval—foundation wall below the west elevation; the disappearing and reappearing white bands of the floor slabs; the Wrightian ribbons of glazing; and the compressed feeling of the basement windows at both elevations.
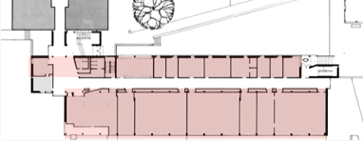
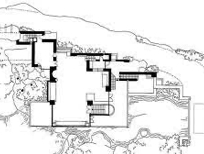
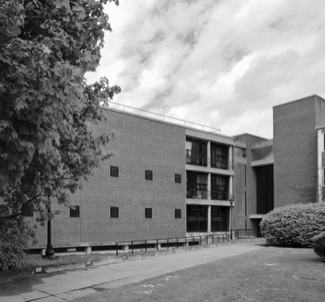
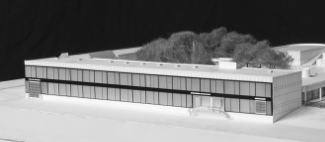
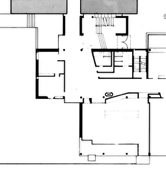
vi
Willard Rehabilitation Center 1971 (unbuilt)
Science Builidng II, entrance detail
Fallingwater 1936
Frank Lloyd Wright
Science Building II, detail of entry sequence
Science Building II, axonometric of entry sequence and public spaces
Science Building II, plan and connection to existing building