Top: View of the Prinz-Albrecht-Palais in 1840 with the public forecourt and before the additions by Friedrich Schinkel.
Bottom: Model of the proposed scheme.
Top center: Seligmann's diagram of the competition proposal. All the design elements are already evident: parking structures to match the Gropius Bau, the Janus wall, and the park.
3
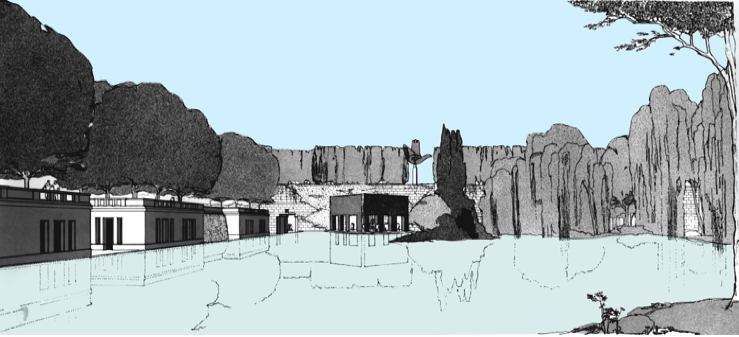
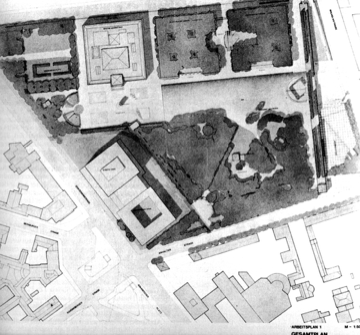
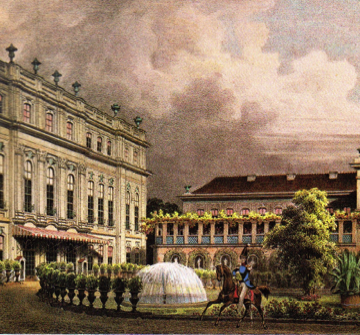
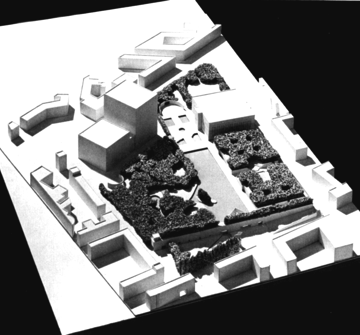
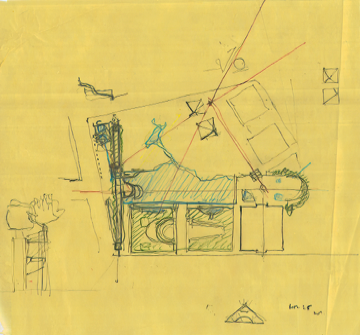
Prinz-Albrecht-Palais
Top right: Plan showing how trees on top of parking structures and the wall, create space, and identity across the Berlin Wall.
Bottom: View across the lake to the lookout and the Open Hand.