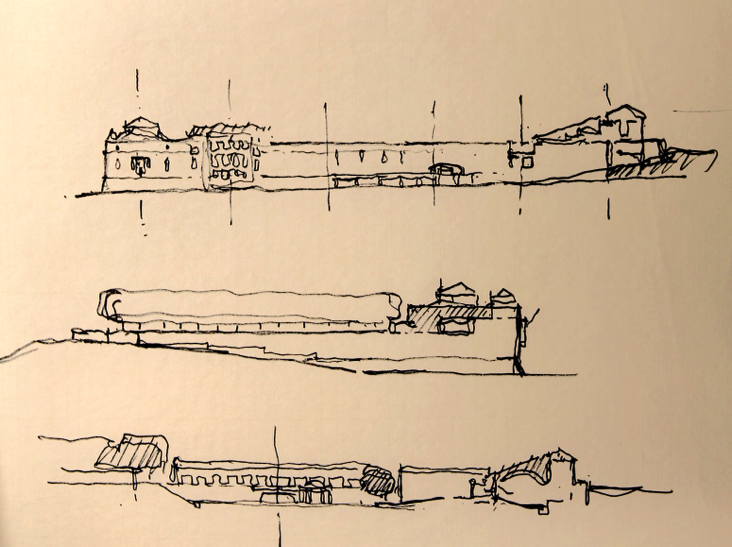4
Captions
At the northern end, the bar ran at an angle to the southeast. The athletic area anchored one end of the bar. At the southeastern edge of the site, the bar turned at a “hinge” and then ran south with the town hall holding down the other end. The hinge itself was made up of the largest element of the program, the performing arts facility which Seligmann treated as small-scale drama theater, complete with hydraulic stage lifts and a substantial fly gallery. It had the architectural benefit of generating a sizable volume of building and significant height with a distinctive profile.
While there was an interior corridor that ran the length of the entire building, there was also a walkway along the interior of the site, forming a promenade, a characteristic which Seligmann much admired. The promenade surrounds a landscaped area, complete with a small lake. Within the lake was drawn what can best be described as an architectural folly, a small round open tempietto. Various overlooks and ramps allowed one to explore the rather extraordinary park.
As is typical of Seligmann schemes, the imagery is powerful, literally exhibiting strength. The zoning of the plan is rigorous. Moments of phenomenal transparency are numerous. The treatment of the landscape is rather Romantic, yet enclosed by both the building and formal linear rows of trees.
Seligmann managed to turn the difficult terrain, which, for most architects, would be a liability into an asset. By arranging the program along the perimeter of the site, the interior is at a lower elevation and could be aggressively manipulated. It is hard to ignore the images of the overall plan and landscape of the government area of Chandigarh, treated as a bas relief, which Seligmann had visited.
