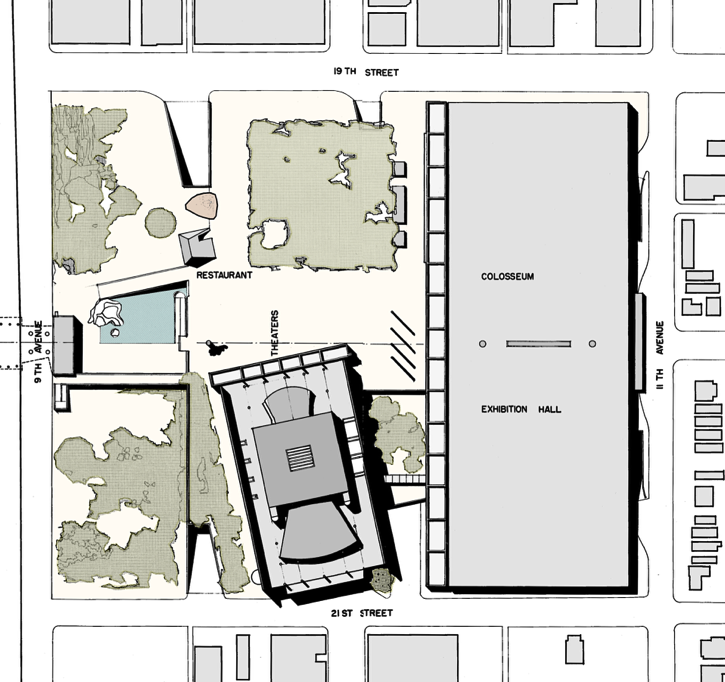The competition program called for a large hall (a colosseum) with seating for 18,000, a 220,000 square foot exhibition hall, a theater for 1,000, and a music hall. The intention was to trigger renewal in the area.
The Seligmann proposal grouped the significant elements into two buildings, which produces a unique identity for each. They stand on a grade-level plaza, with two parking levels below. Each building has a prominent entrance on the public plaza. The plaza acts as a terminus to the axis of 20th Street, through Linn Park and the civic activities center.
The theater and music hall are in one building. It is rotated to recognize the primary axis and isolate it as a large object on the platform. The theater relates in a frontal way to the plaza, and the music hall is related to the plaza by a grand stair sequence. Both share a promenade one level above the plaza.
The buildings are separated from the highway and railroad by a public park which warps down to receive the passage (from the existing auditorium) below the railroad. A spacious covered passageway connects all elements to parking at the lower level.
The Seligmann project blurs the distinction between architecture at a large scale and urban design. The program's intention to connect the new construction to an existing landscaped urban park was noble, but fraught with difficulties, namely having to pass under an elevated road and railroad tracks. No visual or program linkage did, or could, exist. The Seligmann scheme asserts an equivalency between the size and geometry of the park with that of the plaza on which the new buildings were to be placed. Unusual for Seligmann, for whom space, both architectural and urban, was fundamental, the proposed scheme is an assemblage of object buildings, while the park is surrounded by buildings, producing an urban space.
1
Birmingham—Jefferson Convention Complex
Birmingham, Alabama
Caption

1967