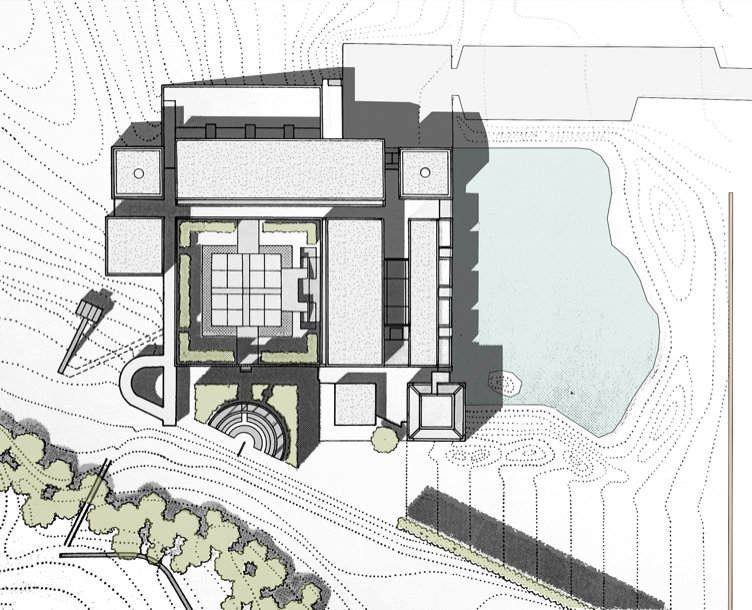Within the unstructured development in the area, this scheme asserts its presence and establishes a memorable image, like that of a Saracen fortress, the Alhambra or the cloister of St Francis of Assisi.
Considering the climate, the project is inwardly directed to produce a tranquil, cool environment, creating an oasis in the arid landscape. The design centers around two distinctly different courtyards in which water is used as a leitmotif, from quiet stillness to rushing water of a cascade. One courtyard is bright, yet shaded, the other dark and mysterious. The upper level courtyard allows views to the distant Arizona State University stadium and adjoining hills. The exhibition terrace is directed towards the view of the top of the hill.
The exhibition spaces are arranged as a series of enfilade rooms which can be bypassed and isolated for exhibition installations. The museum sequence of rooms is a simple “U”, and the circulation a simple circuit.
Principal design considerations are shade, shadows and reflected light of all varieties. The construction system is of heavy masonry covered with stucco. Roof construction consists of brick vaults with concrete beams which are covered with soil and planting, and in turn, are shaded by a wood or Cor-ten grillwork covered with vines. Natural air flows through the building by various openings.
The exterior is a brilliant white, as is the mission of San Xavier. The courtyards are painted pastel colors and lined with planting, to be soothing to the eyes. The courtyard paving is tile designed in native American patterns and colors. The museum space is kept simple to provide a foil for special identifiable exhibitions.
1
Arizona Historical Society Museum
Arizona Heritage Center at Papago Park, Tempe

Caption
1984