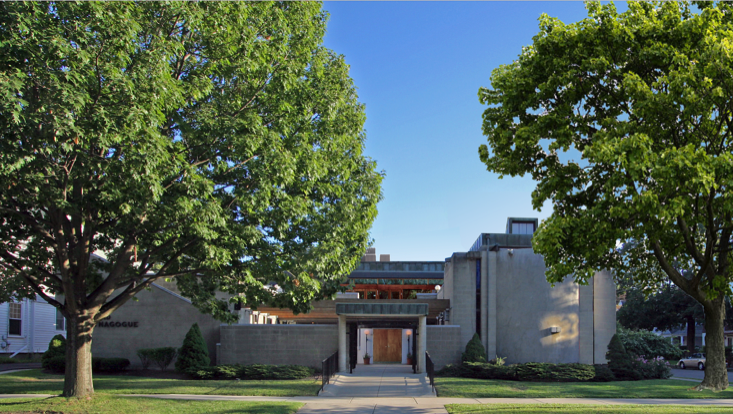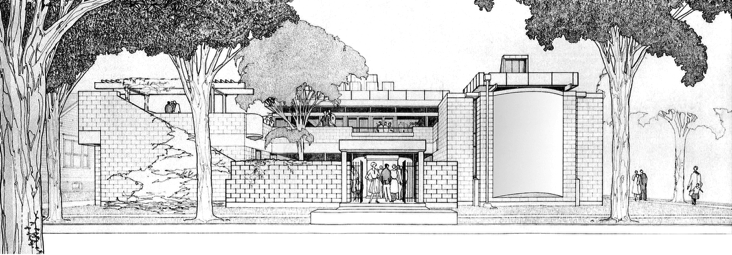
Beth David Synagogue
39 Riverside Drive, Binghamton, New York
1
Captions
1963

Beth David Synagogue is usually considered to be Seligmann’s first significant work. This small orthodox synagogue can be seen as an attempt to resolve the confrontation between the formal conventions of modern architecture and the traditional mandates of the religion with its specific conditions of the relationship between the ark and the bimah, the separation of seating for men and women and the sanctity of the sanctuary.
This was a commission in which the congregation already had a set of drawings which it wanted the architect to take over. Thus the design process was unusually long as Seligmann worked towards a solution that not only satisfied his concerns, but assuaged those of the client.
The site and budget were both highly restrictive, elements that at first hampered the design but ultimately were turned to advantage. The site is at the corner of an older neighborhood of Binghamton, along Riverside Drive, which parallels the Susquehanna River. The street is lined with substantial homes of pre-WWII vintage, each elegant in its own way, but sited on relatively narrow plots. This constriction forced a multi-story building.
As is typical of many synagogues, the design, at least at grade, is rather defensive. The solution results in a base, a monolithic plinth which fills the site. It contains all of the “profane” or secular functions of the building such as the entry, social hall, kitchen, classrooms, library, ritual bath, offices and mechanical spaces.
The only exception is a small two-story chapel placed to anchor the street corner. In contrast, the sanctuary, or “sacred” space, rises to the top and sits as a much-more-elaborate structure, with glass walls and skylights—a jewel on a roof garden, a world apart.
Eduard Hueber
Kenneth Carswell